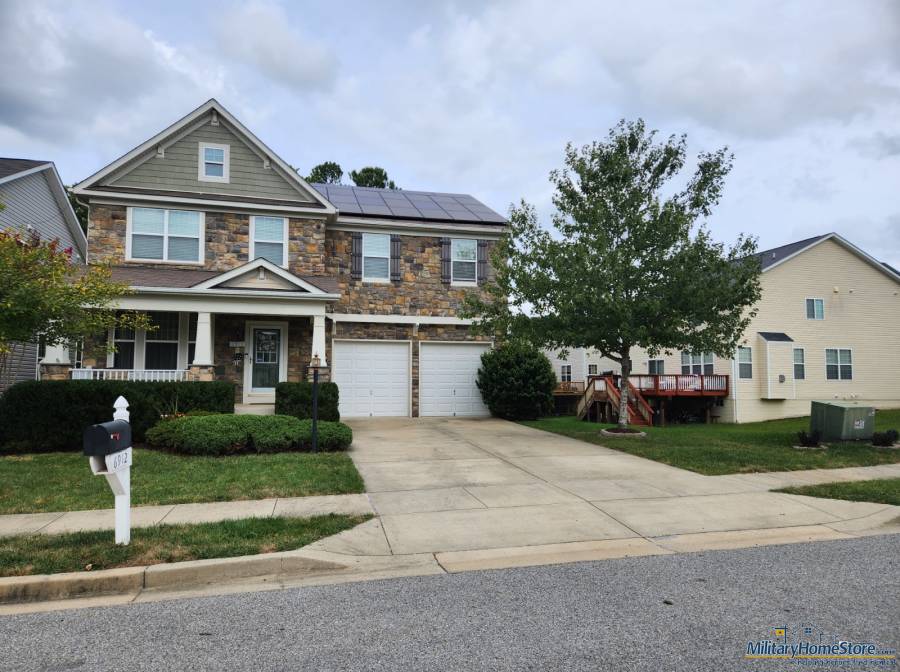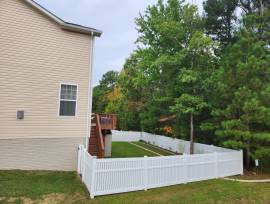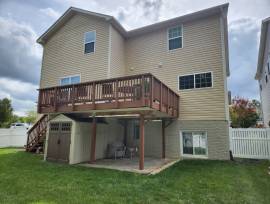
| 6912 Lenape Court Brandywine, maryland 20613 |
|
 Nearby Military Bases
Nearby Military Bases
| Closest Base: | |
| Nearby Base: | |
| Nearby Base: | |
| Nearby Base: |
 General Property Information
General Property InformationProperty Type
Single Family Home
Condition
Move-In Ready
Bedrooms
4
Bathrooms
4
Square Feet
4030 sqft
Year Built
2011
Rooms
 Formal Living Room
Formal Living Room Formal Dining Room
Formal Dining Room Family Room
Family Room Laundry Room
Laundry Room Office/Study
Office/Study
Pool
Other
Fireplace
Gas Logs
Number of Floors
3
Lot Size
5955 Sq Ft
Amenities
 Alarm/Security System
Alarm/Security System Eat-In Kitchen
Eat-In Kitchen Shed/Barn
Shed/Barn Professional Landscaping
Professional Landscaping Deck
Deck
Posted
10-16-2023
 Property Description
Property Description
6912 Lenape Ct, Brandywine, MD 20613 {asking price $625,000}
4 bedroom , 3.5 bath home with open, award-winning floor plan and lots of upgraded features;
• Exterior
o Stone and shaker siding on front portion
o Spacious covered porch in front
o Matching vinyl siding and painted foundation on sides and back portion
o A 7.6 kilowatt solar system w/ solar power inverter mounted on inside of garage wall, protected from the elements outside. {owned, not rented}
Garage: 2 door openers; a whopping 90 feet of built-in shelving; and poly-resin cabinets remain with the house
o 232 sq ft deck
o 8’ x 6’ poly-resin shed
o 14’ x 12’ covered paved patio
o Premium upgraded vinyl fence w/ wooded backyard scenery
• Interior - Main level
o Conjoined living room & dining room (15.25’ x 21’)
Living room: 15.25’ x 11’
Dining room: 15.25’ x 10’
o (Very) Large family room: 21’ x 20’
o Kitchen (w/ eating area): 19’ x 13’
o Pantry: 4.5’ x 3.5’
o Half bath: 6’ x 3’
• Interior - Upper level
o Master bedroom: 19.5’ x 16’
Walk-in: 15.5’ x 10’ {yes, it is huge}
Bath: 10’ x 10’
o Guest bedroom #1: 20.5’ x 11’
Walk-in: 6’ x 5’
Bath: 12’ x 5’
o Guest bedroom #2: 14.5’ x 11’
Walk-in: 6.5’ x 6.5’
Bath: shared w/ one above
o Loft/Office area: 12’ x 12’ {easily converted to a 5th bedroom}
o Laundry room: 10’ x 6’
• Interior - Lower level
o Exercise/Game room: 14.5’ x 14’
o Den room: 18’ x 16’
o Guest bedroom #3: 20’ x 14’
Walk-in: 5’ x 4’
Bath: 10’ x 5’
o 2nd Laundry area: 8’ x 6’
o Utility room: 10’ x 9’ {and additional storage under stairway}
• Additional info
o $249,000 assumable loan @ 3.25% for qualified buyers {buy-down ~ 12% points or $29,880}
o Upgraded kitchen appliance suite w/new flooring (2020) & 42-inch premium oak cabinets w/granite countertops
o Front door/home intercom with a comm panel in family room & each upstairs bedroom
o Alarm system
o Will pay 2.4% buyer agent fee
4 bedroom , 3.5 bath home with open, award-winning floor plan and lots of upgraded features;
• Exterior
o Stone and shaker siding on front portion
o Spacious covered porch in front
o Matching vinyl siding and painted foundation on sides and back portion
o A 7.6 kilowatt solar system w/ solar power inverter mounted on inside of garage wall, protected from the elements outside. {owned, not rented}
Garage: 2 door openers; a whopping 90 feet of built-in shelving; and poly-resin cabinets remain with the house
o 232 sq ft deck
o 8’ x 6’ poly-resin shed
o 14’ x 12’ covered paved patio
o Premium upgraded vinyl fence w/ wooded backyard scenery
• Interior - Main level
o Conjoined living room & dining room (15.25’ x 21’)
Living room: 15.25’ x 11’
Dining room: 15.25’ x 10’
o (Very) Large family room: 21’ x 20’
o Kitchen (w/ eating area): 19’ x 13’
o Pantry: 4.5’ x 3.5’
o Half bath: 6’ x 3’
• Interior - Upper level
o Master bedroom: 19.5’ x 16’
Walk-in: 15.5’ x 10’ {yes, it is huge}
Bath: 10’ x 10’
o Guest bedroom #1: 20.5’ x 11’
Walk-in: 6’ x 5’
Bath: 12’ x 5’
o Guest bedroom #2: 14.5’ x 11’
Walk-in: 6.5’ x 6.5’
Bath: shared w/ one above
o Loft/Office area: 12’ x 12’ {easily converted to a 5th bedroom}
o Laundry room: 10’ x 6’
• Interior - Lower level
o Exercise/Game room: 14.5’ x 14’
o Den room: 18’ x 16’
o Guest bedroom #3: 20’ x 14’
Walk-in: 5’ x 4’
Bath: 10’ x 5’
o 2nd Laundry area: 8’ x 6’
o Utility room: 10’ x 9’ {and additional storage under stairway}
• Additional info
o $249,000 assumable loan @ 3.25% for qualified buyers {buy-down ~ 12% points or $29,880}
o Upgraded kitchen appliance suite w/new flooring (2020) & 42-inch premium oak cabinets w/granite countertops
o Front door/home intercom with a comm panel in family room & each upstairs bedroom
o Alarm system
o Will pay 2.4% buyer agent fee
 Location
LocationAddress
6912 Lenape Court
City
Brandywine
State
Maryland
Zip Code
20613
Neighborhood
Chaddsford Subdivision
 Additional Information
Additional InformationDate Available
10-17-2023
 Average Monthly Costs
Average Monthly CostsGas/Oil
$20
Water/Sewage
$60
HOA/Condo Fees
$850 Annually
 Property ID Numbers
Property ID NumbersMHS Listing ID
MHS9755056
- 244 Views



